
This item has 0 required items.
Please make sure to go back to the
required items tab on this detail page to download
all required items.
Download All with One Click
VIP Members can download this item and all
required items in just One
Click. Start your VIP membership for as low as
$3/Month.
Created for: The Sims 3 Creator Terms of Use
Summer Hill: a 3storey, 2bedroom family residence on a large private block.
On the ground floor:
Entry.
Livingroom - has built-in fireplace, TV, conversation 'pit', adults and children's reading corner and a chess table.
Kitchen and Dining - kitchen includes an informal eating area and fittings are first class. The dining room has a full wall of frameless windows, which gives the feeling [almost] of having the outside inside.
Full family bathroom and separate guest powder-room.
First Floor:
Master suite: bedroom has the usual furnishings, plus fireplace with 2 easy chairs - and a sewing centre with ironing board, useful for running repairs or perhaps for creativity. The ensuite bathroom is large, light-filled and includes bath, shower, toilet, twin vanity and a small seating area.
The master suite also includes a small study with computer, bookcase and visitor seating.
2nd Bedroom: twin single beds, with shared wardrobe, desk with computer, large bookcase and 2 easy chairs. An all-in-one bathroom is included within this space.
Gallery: has a pool table, chess set-up, sofas and other seating.
Music and Dance: double doors in the Gallery give access to this semi-enclosed area, which has stereo and jukebox, a good size dance floor, bar facilities and scattered seating.
Top Floor:
Gym: equipped with top of the line get-fit equipment and has it's own minimalist ensuite bathroom.
Library: full library set-up with 2 computers and a seating/reading area with coffee machine.
Wrap-around balcony on three sides, with access from the lift landing, library and gym.
Garage:
The garage level has marked parking for 2 vehciles and a bike rack. One vehicle and a scooter come with the lot.
Hobby room: this is located above the garage area and includes a selection of hands-on equipment, including gem cutting, alchemy station, chemistry lab and inventor's workbench. Access is via an internal stair from the garage.
Hot tub deck: this deck is accessed by a stair from the small balcony outside the music studio, and includes hot tub, shaded loungers with tables and a telescope.
The grounds are enormous and completely utilised - features are:
- waterway on three sides, fully stocked with prime fish.
- twin heart-shaped swimming pools with connecting fountain.
- a clipped hedge maze with seating at the centre for those individuals who solve the puzzle.
- an old, inground wishing well with fountain; loungers for just enjoying the wishing.
- a children's playground with sand base for safety.
- a fishing pier.
- barbeque area accessed via a wooden bridge across the waterway.
- shady rest area, accessed by a second wooden bridge.
- driving practice range for golfers.
- vegetable gardens - lying fallow at the moment.
- fairy bungalow - in a hidden location.
- mature cottonwood trees and small shrubs.
- clipped hedges as boundary fencing.
That about sums up Summer Hill . . all it needs is the finishing touch of a happy Sim family in residence.
Any takers? LOL
Short URL: https://www.thesimsresource.com/downloads/1233292
ItemID: 1233292
Filesize: 38 MB
The TSR Creations below were used in this Creation.
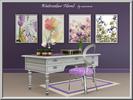
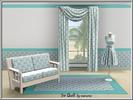
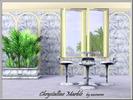
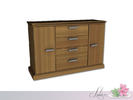
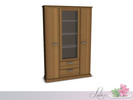
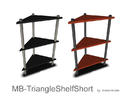

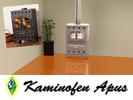
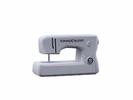
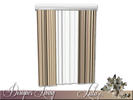
![[Billiard set] Shelf on the floor by Severinka_ - Click to view and download separately!](https://www.thesimsresource.com/scaled/2314/w-133h-100-2314053.jpg)
![[Billiard set] Board on the wall by Severinka_ - Click to view and download separately!](https://www.thesimsresource.com/scaled/2314/w-133h-100-2314059.jpg)
![[Billiard set] Shelf on the wall by Severinka_ - Click to view and download separately!](https://www.thesimsresource.com/scaled/2314/w-133h-100-2314061.jpg)
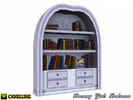
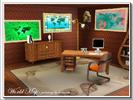
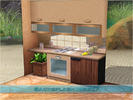
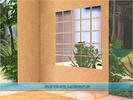
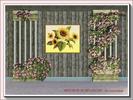
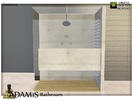
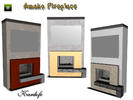
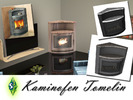
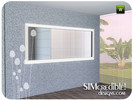
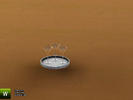
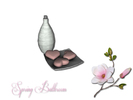
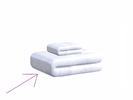
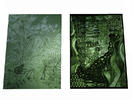
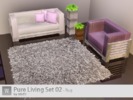
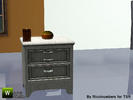
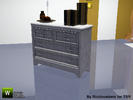
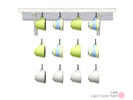

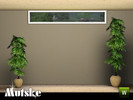
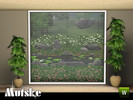
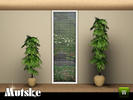
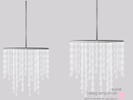
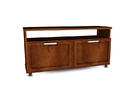
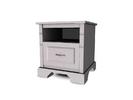

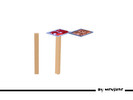
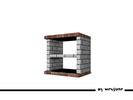
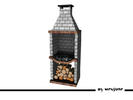

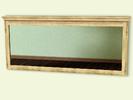
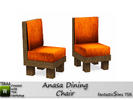
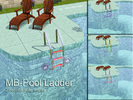
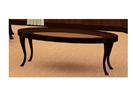
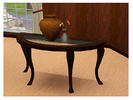
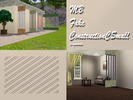
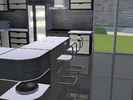
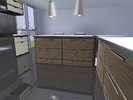
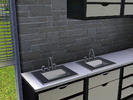
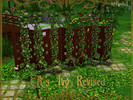
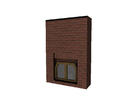
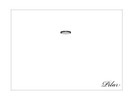
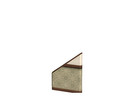
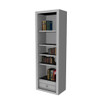
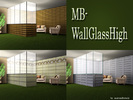
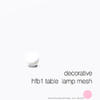
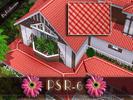
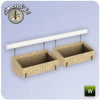
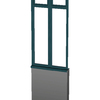
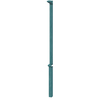

Summer Hill is a marcorse original work. It is base game compatible, but - for this to happen - you must have a fully patched game.
You may not re-upload Summer Hill anywhere, use it as a template to build a lot for upload or claim it as your own work [you may do anything you like with it, within your own game LOL] .
I have all EPs/SPs [up to and including Into the Future] installed on my base-game; my game is fully patched and I have run TSR's Rigfix on all files in this build.
If a custom content item requires a specific EP/SP - and you don't have that Expansion/SP installed - the object will automatically be replaced with a similar game default item. Such instances will not affect installation and play for Summer Hill.
Summer Hill was created for a 64x64 lot, which I placed on the 60x60 lot at 10 Summer Hill Court, Sunset Valley. To do this, I first removed the Landgraab residence and deleted the lot, then created a new one in the 64x64 size.
Credits: EA/TSR/the TSRAA artists whose creations appear in Summer Hill.
- Price Unfurnished: 164478
- Price Furnished: 318792
- Furnished: Fully
- Decorated: Throughout
- Bedrooms: 2
- Bathrooms: 4
- Stories: 3
- Lot Size (z): 64
This Creation requires what's listed below in order to work properly.












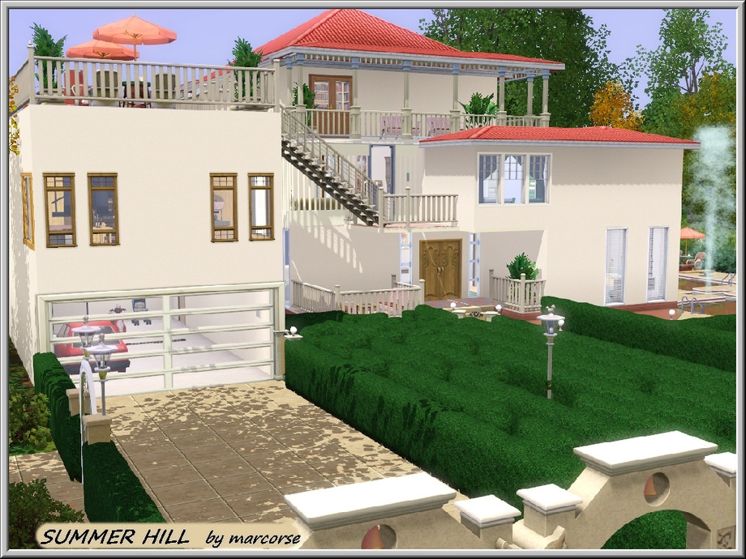
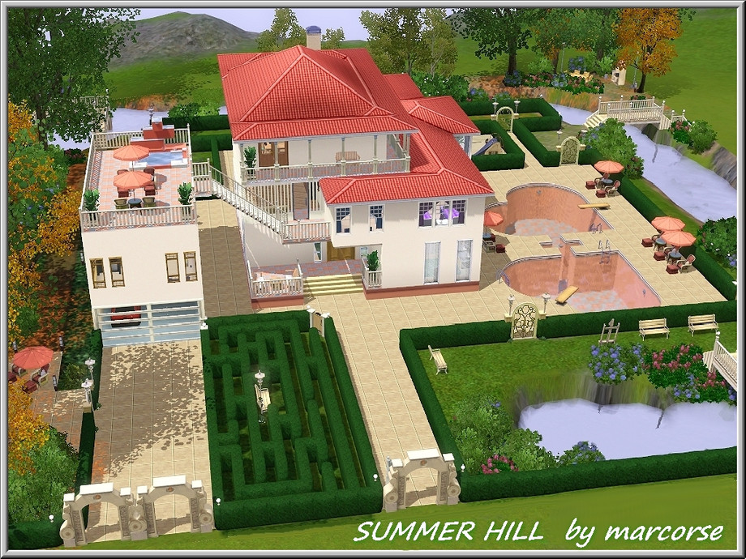
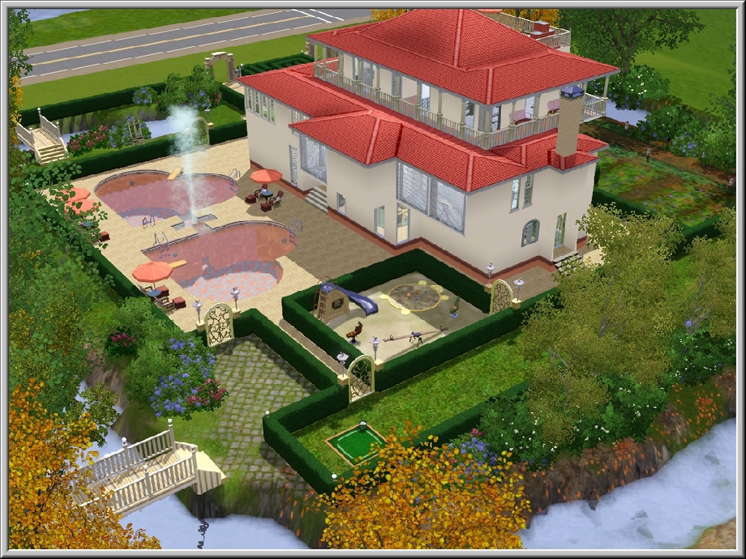
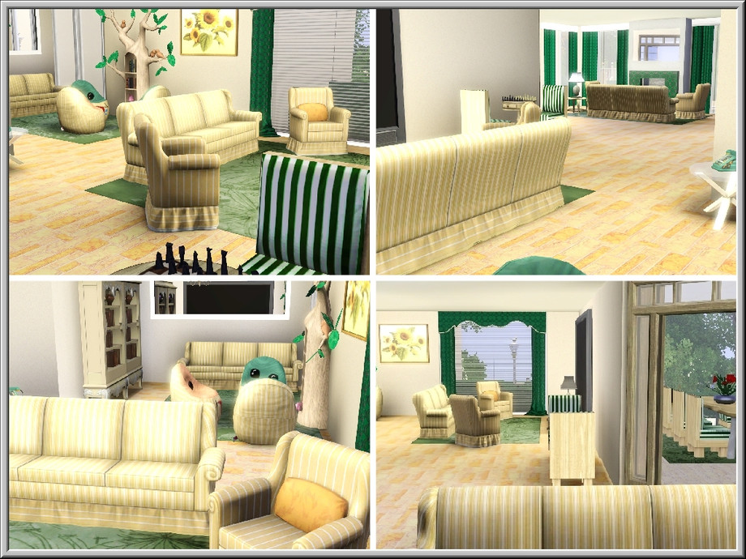
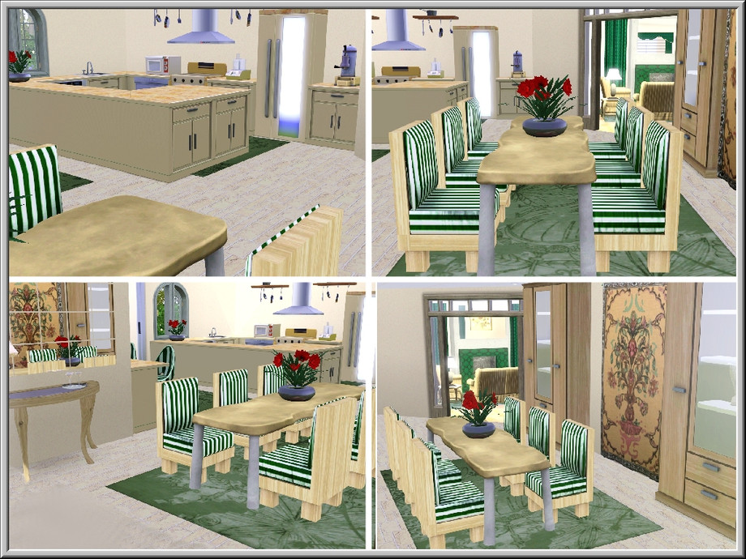
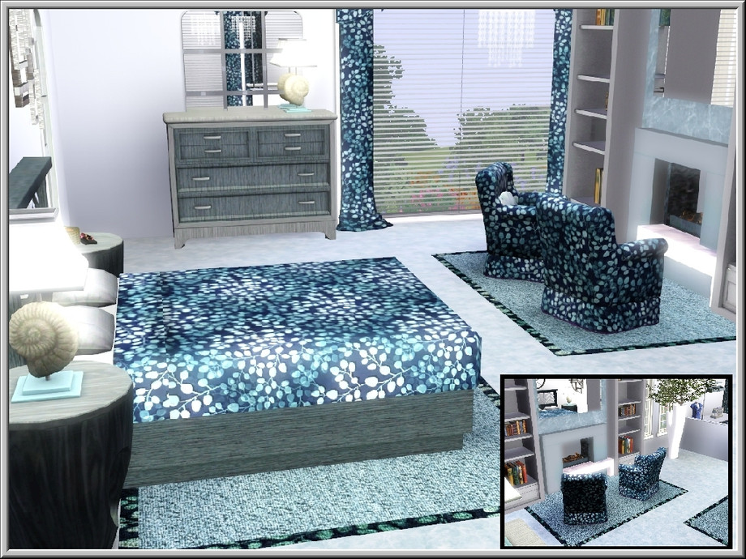
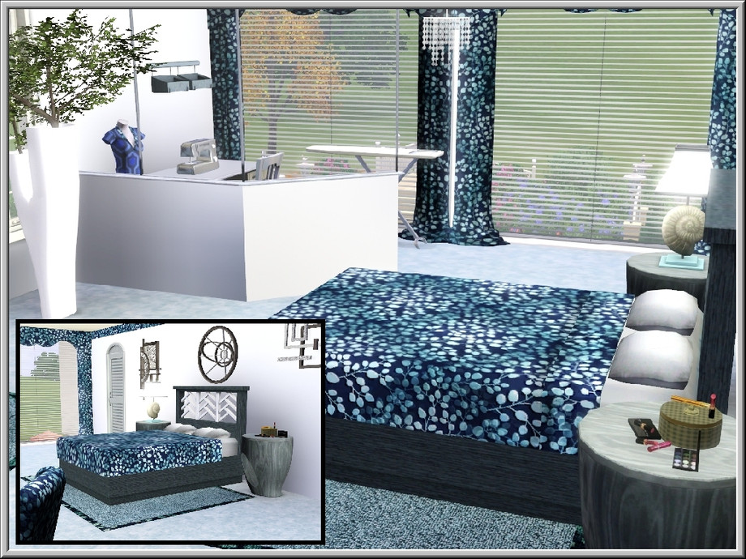
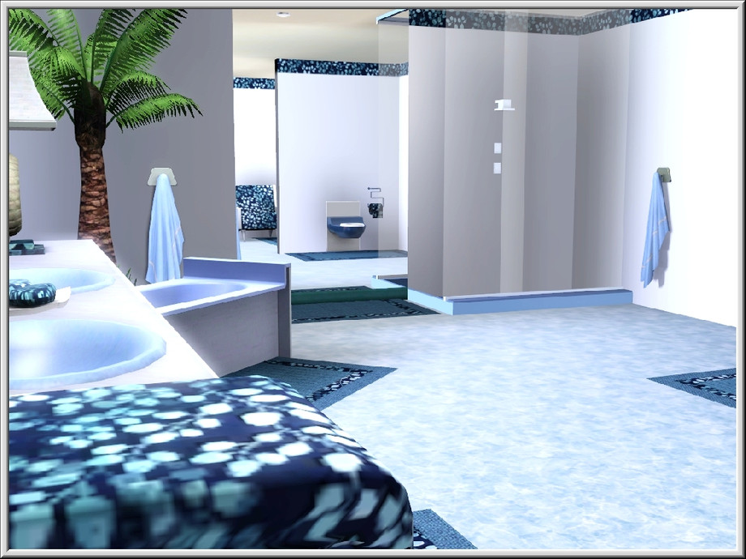
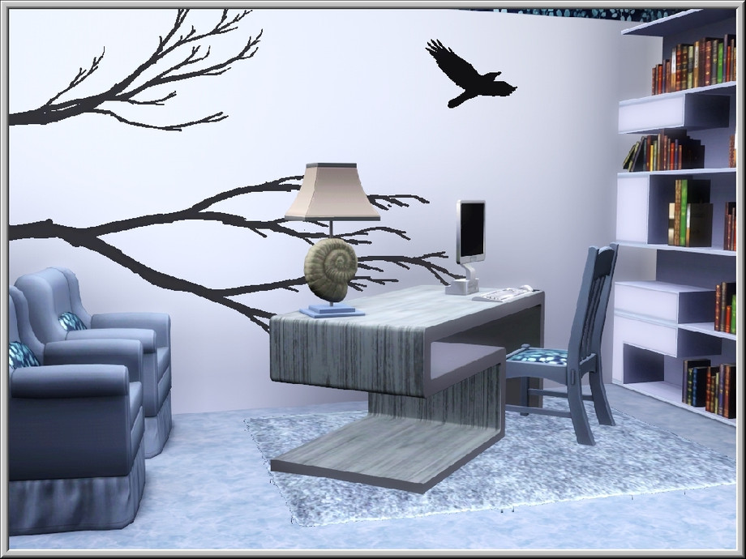
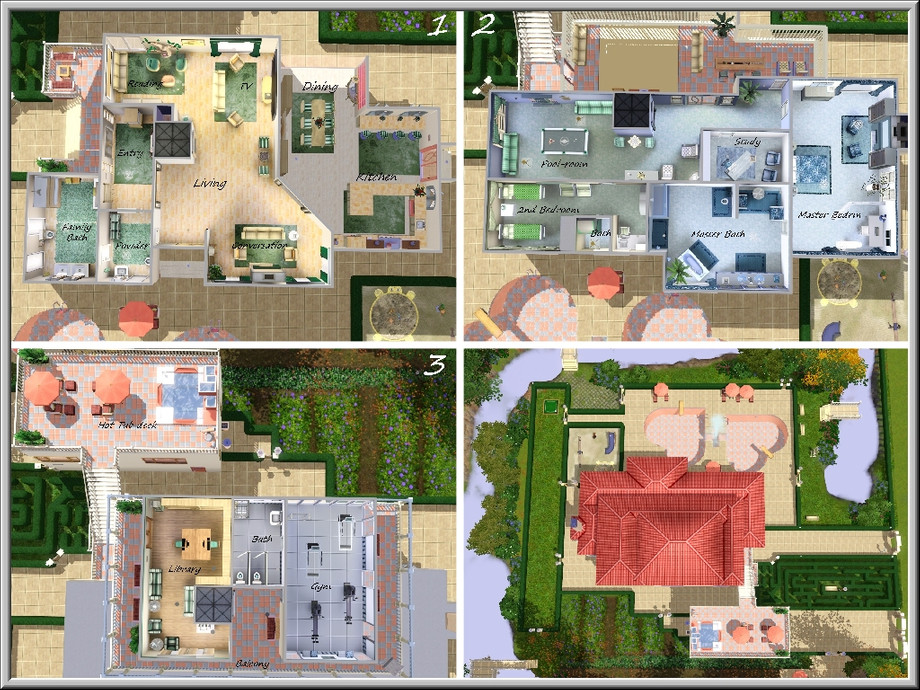




 Load more Comments
Load more Comments

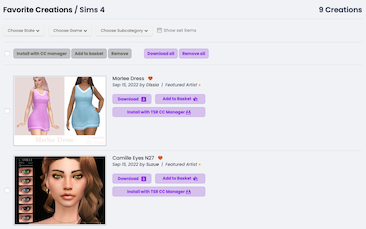


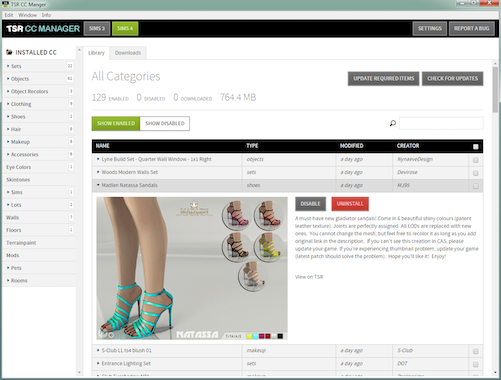





 Limited Time Offer
Limited Time Offer
 For a limited time only, we’re giving away a free
For a limited time only, we’re giving away a free 







