
This item has 0 required items.
Please make sure to go back to the
required items tab on this detail page to download
all required items.
Download All with One Click
VIP Members can download this item and all
required items in just One
Click. Start your VIP membership for as low as
$3/Month.
Created for: The Sims 4 Creator Terms of Use
A sturdy 2-storey family home based on a remodelled and extended Dutch barn. It has 2 double bedrooms on the upper level, both with ensuite baths. This floor also contains a small exercise station, with own shower.
On the ground floor, the entry leads into the livingroom and the TV lounge, as well as allowing access to the staircase. The lounge also has a grand piano, extra seating and a chess game, while the livingroom contans a small library and an open fireplace.
A decorative archway in the livingroom leads into the kitchen . . a spacious area with both formal dining and relaxed counter seating. The stove is located in the centre island, and is flanked by two wide sinks . . to prevent cross contamination of foodstuffs, one is used in preparation and the other for dishwashing or rinsing tableware before placing it in the dishwasher. A highchair is available for small visitors and thrre is a comfortable sofa at one end of the room. . perfect for maintaining a conversation with the cook.
The outdoor amenities are threefold . . two wide balconies and a medium-sized pool. Both balconies are entered from the upstairs hallway . . one at either end. The larger contains top-of-the-range BBQ, dining seating for 6 and a group of deck chairs. . . It is also accessible from the pool deck via an exterior stair. The smaller one has park bench type seating.
The pool deck itself has a pair of bistro tables with sun protection, padded bench seating . . and a pair of llamas peeking over the low fence near the front door area. . . ..not real of course, just very fine examples of the topiarist's art.
Topiary is again evident in the flowering boundary hedge . . it provides support and cover for the front and rear entrance gates, in the form of arches. As a matter of interest, the reat exit is only a few feet from a prime fishing spot on the canal.
Aberfeldie was built in Willow Springs and is completely CC free.
Short URL: https://www.thesimsresource.com/downloads/1408850
ItemID: 1408850
Filesize: 215 KB
BASE GAME ONLY. NO CC
Aberfeldie is a marcorxe original build, exclusively for TSR.. You may not use it as a template , claim it as your own work or re-upload it to any site or social network.
Credits: EA
- Value: 148266
- Furnished: Fully
- Decorated: Throughout
- Bedrooms: 2
- Bathrooms: 3
- Stories: 1
- Lot Size: 30x20
- Custom content: No custom content used for this creation
This Creation requires what's listed below in order to work properly.














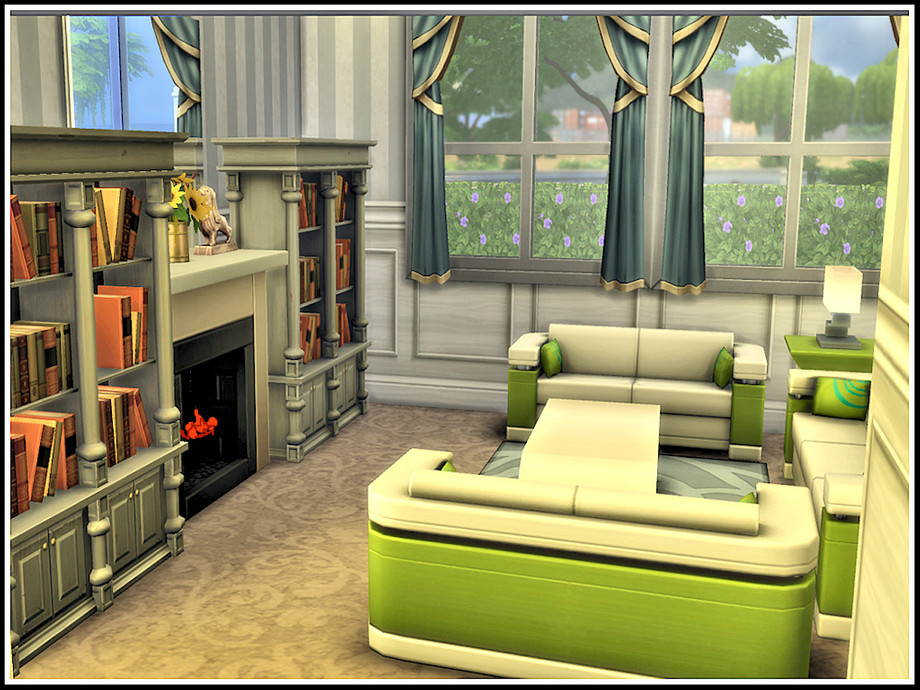
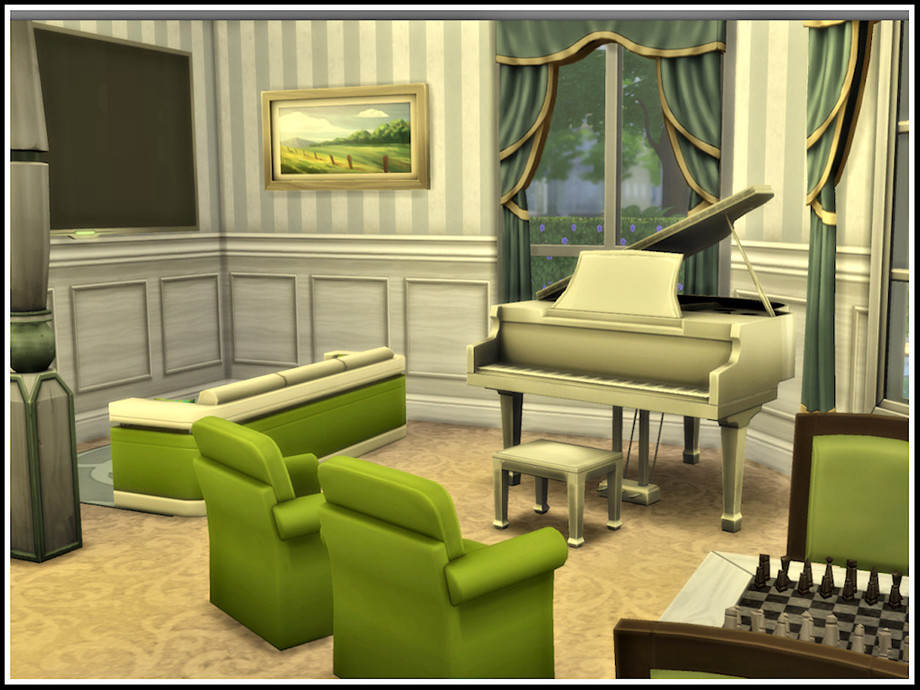

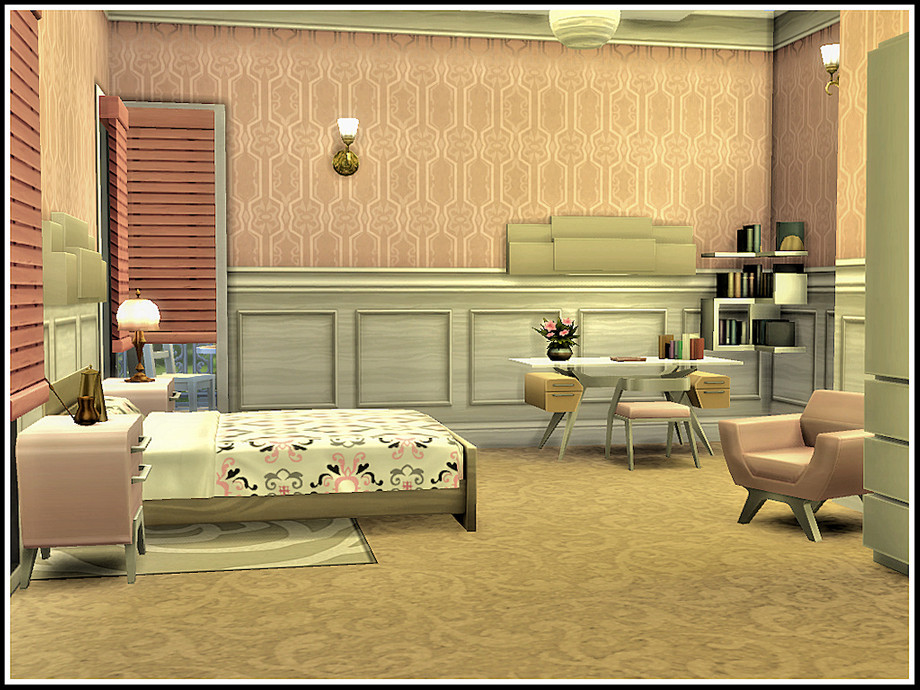








 Load more Comments
Load more Comments

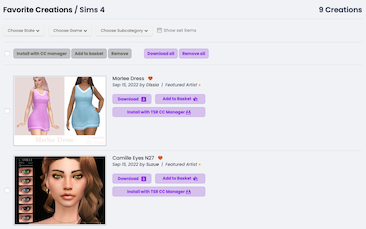


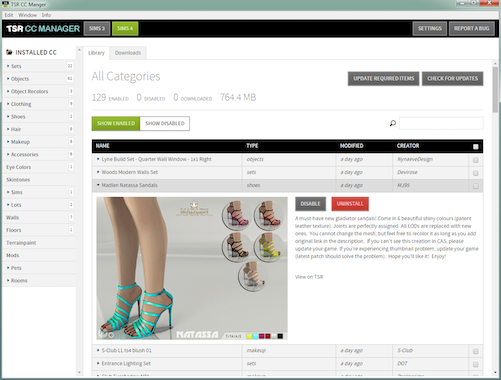





 Limited Time Offer
Limited Time Offer
 For a limited time only, we’re giving away a free
For a limited time only, we’re giving away a free 







